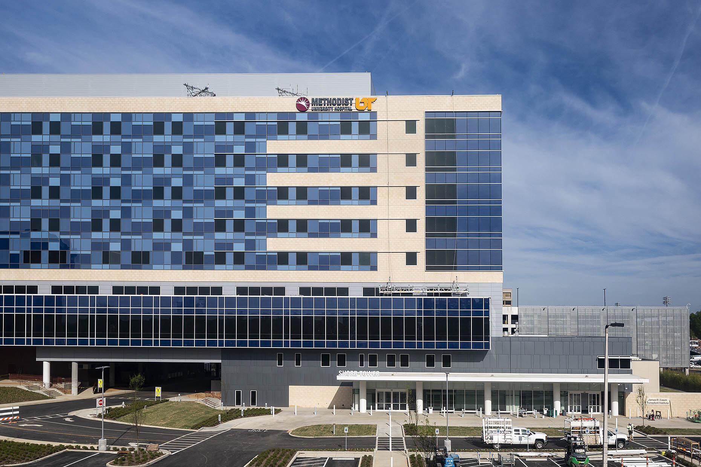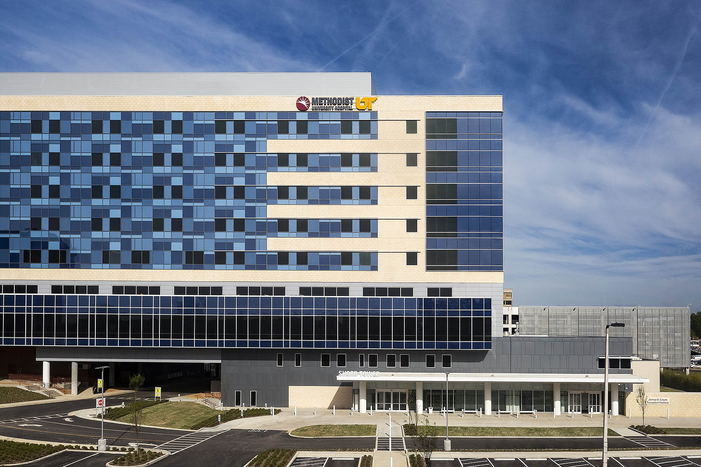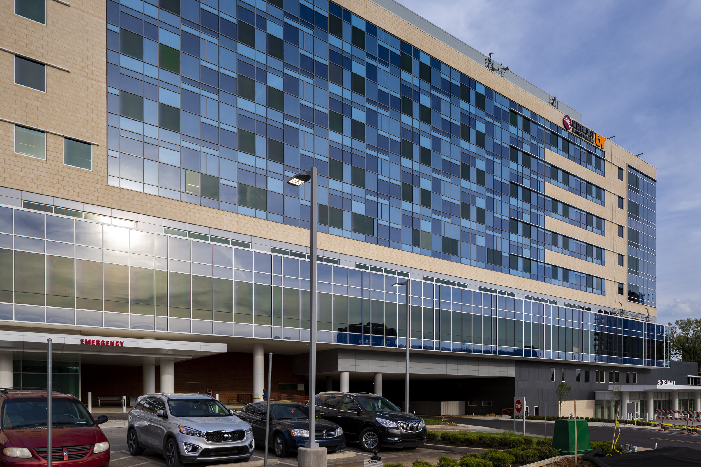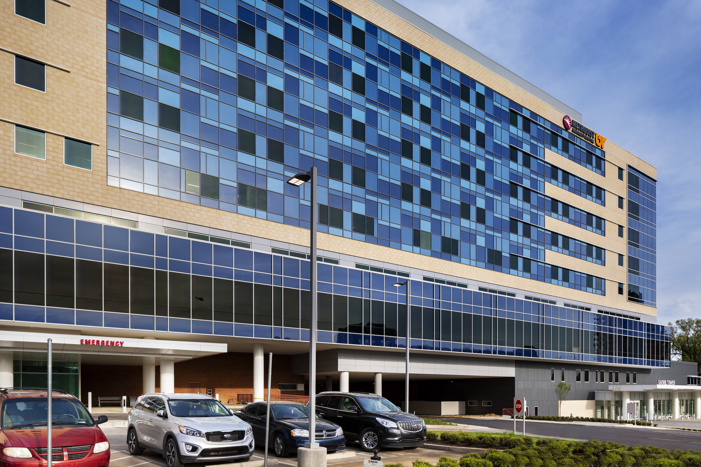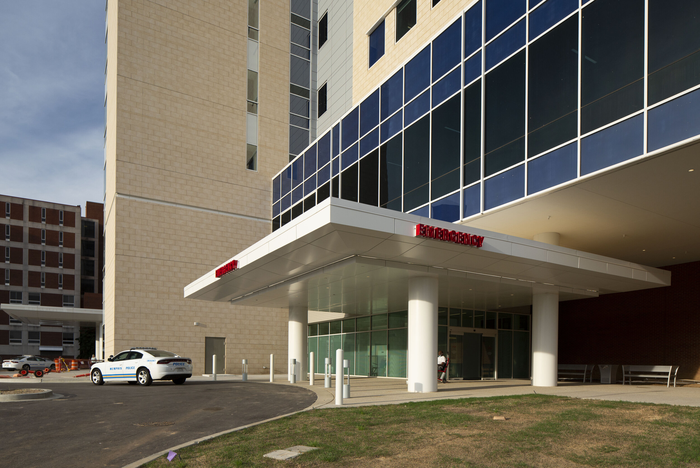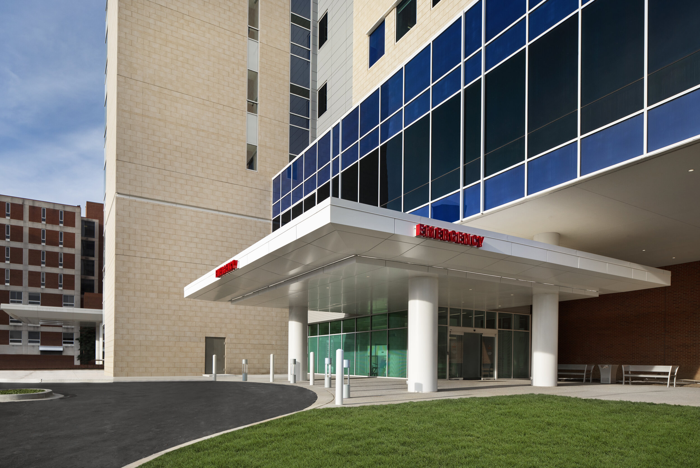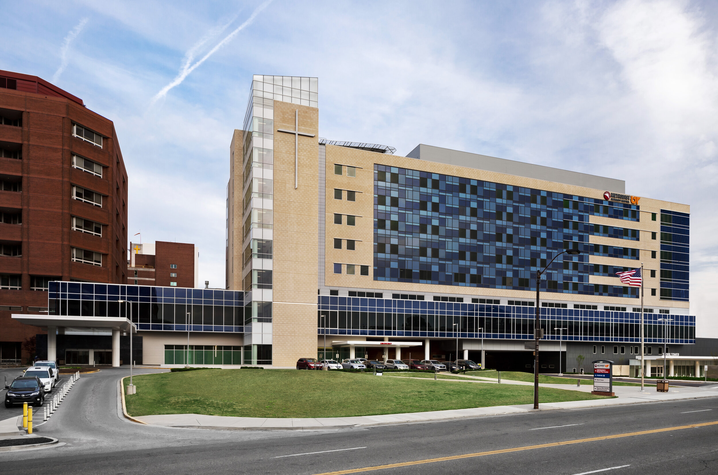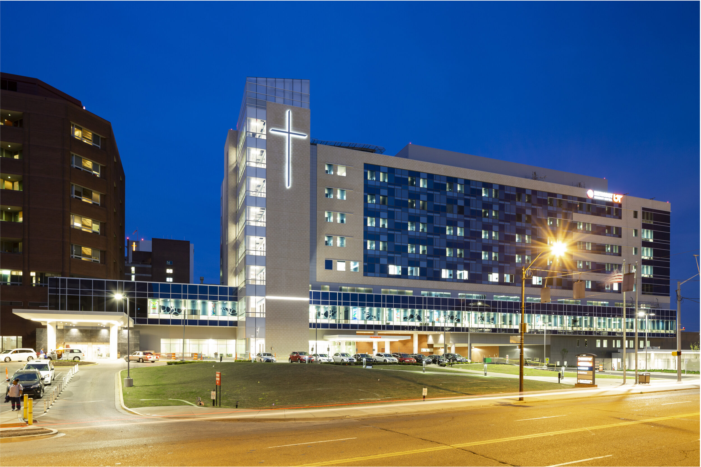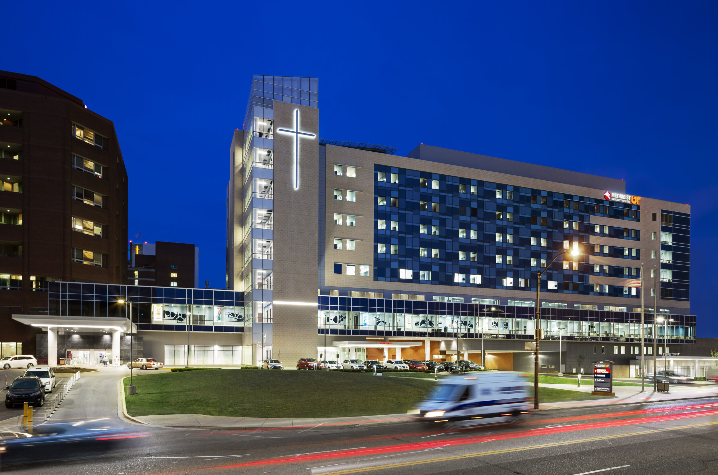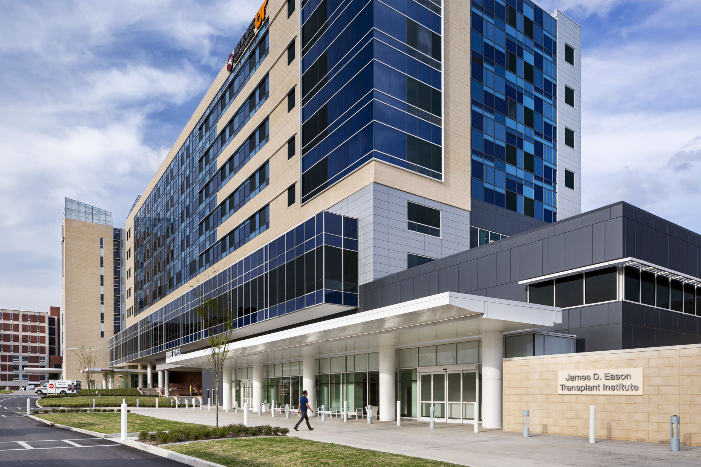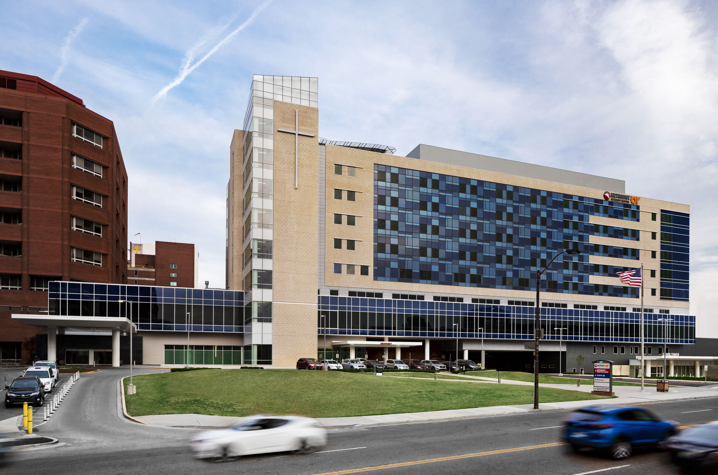CLIENTS:
+ HKS ARCHITECTS
+ TURNER CONSTRUCTION
+ SELF & TUCKER ARCHITECTS
+ METHODIST UNIVERSITY HOSPITAL
Shoot Date:
4.10.19
Description: Methodist Le Bonheur Healthcare engaged the Integrated Project Delivery team of Turner Construction Company, HKS, Self-Tucker Architects, TME, and archimania to execute its $300-million campus master plan, located at the corner of Eastmoreland Avenue and Bellevue Boulevard.
This multi-phased modernization combines the Cancer Center on Union Avenue with hospital-based inpatient and surgical services, creating one comprehensive cancer center. The 450,000 square foot, nine-story Shorb Tower provides the additional space necessary to upgrade services within the hospital. The tower was built on top of the existing hospital emergency department, which remained operational throughout construction.
Shooting Challenges: At the time of the shoot, there was still a great deal of construction consequently leaving many exterior obstacles in front of the building that couldn’t be moved. An extensive amount of retouching was done to remove these elements. See some of the before and after images below.
BEFORE & AFTER’s
